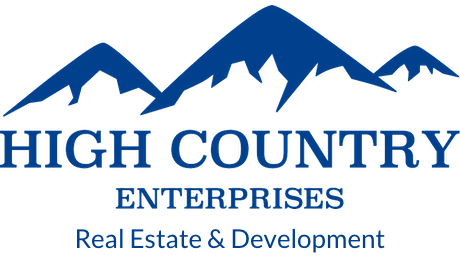|
$240k Gross Revenue; $100k Cash Profit; 16% CAP; 14% ROI; Masterpiece TURNKEY RENTAL MACHINE. Furnished (minor exclusions). Each room crafted in different wood species by the High Country's premier woodworker as his personal residence; optimized with $250k+ improvements by current owner over 3yrs. Oversized bedrooms, 5 fireplaces, Chef's Kitchen, Hand-carved Dining for 15, Arched beams, Coffered ceilings, Slate fireplace Wine Bar. Teak soaking tub & Heated Floor in Primary Bedroom Sanctuary. Vaulted upstairs hosts 2 more en-suite bedrooms, guest room, open sitting/sleeping loft, & 3rd full bath. Downstairs: A magic kingdom with bunkroom, theater, wet bar, video & skee ball arcade, & patio room with mini-golf. Outside: 8-person Bluetooth Spa, Full Outdoor Kitchen, & Live Edge Veranda Dining silhouettes Hawk's Nest & Grandfather. Mtns, overlooking the valley & rare-species Japanese Maples. Handcrafted firepit and pond anchor the 45' waterfall. 1/3-acre above the waterfall provides play area & picnic ground. Owner runs a boutique rental property care company & would continue if desired. Final 2 photos show Rental Performance details. Proof provided under contract.
| DAYS ON MARKET | 164 | LAST UPDATED | 8/4/2022 |
|---|---|---|---|
| TRACT | None | YEAR BUILT | 2001 |
| COMMUNITY | 5-Watauga, Shawneehaw | GARAGE SPACES | 1.0 |
| COUNTY | Watauga | STATUS | Sold |
| PROPERTY TYPE(S) | Single Family |
| Elementary School | Valle Crucis |
|---|---|
| High School | Watauga |
| ADDITIONAL DETAILS | |
| AIR | Central Air, Heat Pump |
|---|---|
| AIR CONDITIONING | Yes |
| APPLIANCES | Convection Oven, Dishwasher, Double Oven, Dryer, Exhaust Fan, Freezer, Gas Cooktop, Gas Range, Microwave, Other, Refrigerator, See Remarks, Washer, Water Heater |
| AREA | 5-Watauga, Shawneehaw |
| BASEMENT | Finished, Full, Other, See Remarks, Yes |
| CONSTRUCTION | Cedar, Wood Frame |
| EXTERIOR | Fence, Fire Pit, Hot Tub/Spa, Outdoor Grill, Outdoor Kitchen, Paved Driveway, Storage |
| FIREPLACE | Yes |
| GARAGE | Basement, Carport, Driveway, Garage, One Car Garage, Paved, Private, Yes |
| HEAT | Ductless, Electric, Fireplace(s), Forced Air, Gas, Heat Pump, Propane, Wood, Zoned |
| INTERIOR | Home Theater, Jetted Tub, Tray Ceiling(s), Wet Bar |
| LOT | 1 acre(s) |
| LOT DESCRIPTION | Waterfall |
| SEWER | Private Sewer |
| STORIES | 3 |
| STYLE | Mountain |
| SUBDIVISION | None |
| TAXES | 2410.69 |
| UTILITIES | Cable Available,High Speed Internet Available |
| VIEW | Yes |
| VIEW DESCRIPTION | Mountain(s),Pasture,Trees/Woods,Southern Exposure |
| WATER | Private,Well |
| WATERFRONT DESCRIPTION | Creek,Stream |
MORTGAGE CALCULATOR
TOTAL MONTHLY PAYMENT
0
P
I
*Estimate only
| SATELLITE VIEW |
We respect your online privacy and will never spam you. By submitting this form with your telephone number
you are consenting for Scott
Gordon to contact you even if your name is on a Federal or State
"Do not call List".
Listing provided by Patti McCollum, Allen Tate Real Estate
IDX information is provided exclusively for consumers' personal, non-commercial use, that it may not be used for any purpose other than to identify prospective properties consumers may be interested in purchasing. Data is deemed reliable but is not guaranteed accurate by the MLS.
This IDX solution is (c) Diverse Solutions 2024.

