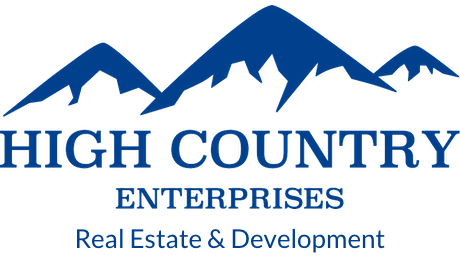|
New Listing between Boone and Blowing Rock in the Goshen Valley Subdivision. Situated at 3950 feet of elevation and endless layered long range views from the front deck and living room. This highly desired neighborhood is 5 minutes from the Blue Ridge Parkway and less than 15 minutes to downtown Blowing Rock. The main floor has two gas fireplaces that are the center piece for the open concept kitchen, living and dining room, with large windows for natural light and views of the mountains. There is a bedroom on each level and the loft is used as an office and other hobby projects. Granite kitchen counter tops and a gas range create an inviting room for those who love to cook and a basement den with a pool table to entertain and enjoy welcomed company. Built in 2005 on an acre with a mountain theme and easy access year round, this home is part of a strong HOA community and that keep the roads very well maintained. Short term rental not permitted.
| DAYS ON MARKET | 58 | LAST UPDATED | 8/4/2022 |
|---|---|---|---|
| TRACT | Goshen Valley | YEAR BUILT | 2005 |
| COMMUNITY | 1-Boone, Brushy Fork, New River | GARAGE SPACES | 2.0 |
| COUNTY | Watauga | STATUS | Sold |
| PROPERTY TYPE(S) | Single Family |
| Elementary School | Blowing Rock |
|---|---|
| High School | Watauga |
| ADDITIONAL DETAILS | |
| AIR | 2 Units, Zoned |
|---|---|
| AIR CONDITIONING | Yes |
| APPLIANCES | Dishwasher, Dryer, Gas Cooktop, Gas Range, Refrigerator, Washer, Water Heater |
| AREA | 1-Boone, Brushy Fork, New River |
| BASEMENT | Crawl Space, Finished, Yes |
| CONSTRUCTION | Stone, Vinyl Siding, Wood Frame |
| FIREPLACE | Yes |
| GARAGE | Asphalt, Attached, Driveway, Garage, Two Car Garage, Yes |
| HEAT | Electric, Fireplace(s), Forced Air, Heat Pump, Propane |
| HOA DUES | 850 |
| INTERIOR | Carbon Monoxide Detector, Cathedral Ceiling(s), Window Treatments |
| LOT | 1 acre(s) |
| SEWER | Septic Permit 3 Bedroom |
| STORIES | 1 |
| STYLE | Mountain |
| SUBDIVISION | Goshen Valley |
| TAXES | 2307 |
| UTILITIES | Cable Available,High Speed Internet Available |
| VIEW | Yes |
| VIEW DESCRIPTION | Long Range,Mountain(s) |
| WATER | Private,Well |
MORTGAGE CALCULATOR
TOTAL MONTHLY PAYMENT
0
P
I
*Estimate only
| SATELLITE VIEW |
We respect your online privacy and will never spam you. By submitting this form with your telephone number
you are consenting for Scott
Gordon to contact you even if your name is on a Federal or State
"Do not call List".
Listing provided by Jaco Gerbrands, Allen Tate Real Estate
IDX information is provided exclusively for consumers' personal, non-commercial use, that it may not be used for any purpose other than to identify prospective properties consumers may be interested in purchasing. Data is deemed reliable but is not guaranteed accurate by the MLS.
This IDX solution is (c) Diverse Solutions 2024.

