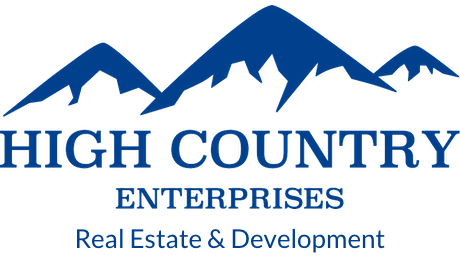|
This charming older brick home has 3 bedrooms and 1 full bath on .998 acre of land. The house is being sold in "as is" condition. This is a great starter home for a handyman willing to put in some sweat equity to bring out this homes full potential. Home was previously a long term rental. Nice big yard for kids to play. Window and water heater are newer. Kerosene Monitor Heater in living room. Convenient to Boone, ASU Watauga Hospital, and Watauga High School.
| DAYS ON MARKET | 30 | LAST UPDATED | 8/4/2022 |
|---|---|---|---|
| TRACT | None | YEAR BUILT | 1959 |
| COMMUNITY | 1-Boone, Brushy Fork, New River | COUNTY | Watauga |
| STATUS | Sold | PROPERTY TYPE(S) | Single Family |
| Elementary School | Parkway |
|---|---|
| High School | Watauga |
| ADDITIONAL DETAILS | |
| AIR | None |
|---|---|
| APPLIANCES | Electric Cooktop, Electric Water Heater, Refrigerator |
| AREA | 1-Boone, Brushy Fork, New River |
| BASEMENT | Crawl Space |
| CONSTRUCTION | Brick, Other, See Remarks |
| EXTERIOR | Gravel Driveway, Storage |
| GARAGE | Driveway, Gravel, No Garage, Private |
| HEAT | Kerosene |
| INTERIOR | Attic, None |
| LOT | 1 acre(s) |
| SEWER | Private Sewer,Septic Permit Unavailable |
| STORIES | 1 |
| STYLE | Ranch/Rambler |
| SUBDIVISION | None |
| TAXES | 562 |
| VIEW | Yes |
| VIEW DESCRIPTION | Mountain(s) |
| WATER | Private,Well |
MORTGAGE CALCULATOR
TOTAL MONTHLY PAYMENT
0
P
I
*Estimate only
| SATELLITE VIEW |
We respect your online privacy and will never spam you. By submitting this form with your telephone number
you are consenting for Scott
Gordon to contact you even if your name is on a Federal or State
"Do not call List".
Listing provided by Michael Duggan, Ace Realty
IDX information is provided exclusively for consumers' personal, non-commercial use, that it may not be used for any purpose other than to identify prospective properties consumers may be interested in purchasing. Data is deemed reliable but is not guaranteed accurate by the MLS.
This IDX solution is (c) Diverse Solutions 2024.

