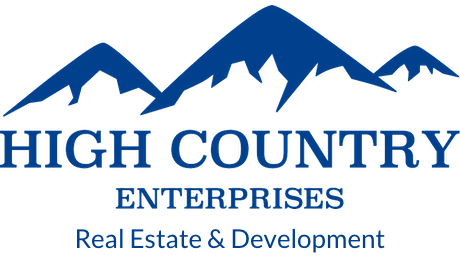|
Delightful home in Banner Elk, NC. Convenient to Boone, ski resorts, & hiking. This home offers 2 living areas, upper & lower decks for enjoying the wooded setting and the sound of the Watauga River below. Short & long-term rentals are allowed, and the lower level with separate entry could be converted into an apartment. Enter through the privacy fence to a truly lovely front yard with mature trees & a firepit area. The main level living area offers an open design, flowing to the dining area, deck, and large kitchen. On this main level are 2 bedrooms and a full bath. Upstairs is a bed and bath with large windows looking out to the canopy of trees. The lower level offers a large family and multipurpose or game room with wood floors and a second fireplace with a woodstove insert. There is a bedroom & full bath on this level as well. The laundry room is large enough to be converted into a small kitchen. This level is accessed from parking in the back and offers a second larger deck with a covered hot tub. There are two mini-split HVAC units in the two living areas as well as baseboard heating throughout the home. Roof is 7 years old. Ample parking in front and back. See the 3D tour.
| DAYS ON MARKET | 52 | LAST UPDATED | 8/15/2022 |
|---|---|---|---|
| TRACT | None | YEAR BUILT | 1974 |
| COMMUNITY | 8-Banner Elk | COUNTY | Watauga |
| STATUS | Sold | PROPERTY TYPE(S) | Single Family |
| Elementary School | Valle Crucis |
|---|---|
| High School | Watauga |
| ADDITIONAL DETAILS | |
| AIR | 2 Units, Other, See Remarks |
|---|---|
| AIR CONDITIONING | Yes |
| APPLIANCES | Dishwasher, Dryer, Electric Range, Electric Water Heater, Microwave, Microwave Hood Fan, Refrigerator, Washer |
| AREA | 8-Banner Elk |
| BASEMENT | Crawl Space |
| CONSTRUCTION | Wood Frame, Wood Siding |
| EXTERIOR | Gravel Driveway, Hot Tub/Spa, Storage |
| FIREPLACE | Yes |
| GARAGE | Carport, Driveway, Gravel, Private |
| HEAT | Baseboard, Electric, Other, See Remarks |
| INTERIOR | Cathedral Ceiling(s) |
| LOT | 0.7 acre(s) |
| SEWER | Septic Tank |
| STORIES | 3 |
| STYLE | Contemporary, Cottage, Mountain |
| SUBDIVISION | None |
| TAXES | 929 |
| UTILITIES | Cable Available,Septic Available |
| VIEW | Yes |
| VIEW DESCRIPTION | Trees/Woods |
| WATER | Private,Well |
MORTGAGE CALCULATOR
TOTAL MONTHLY PAYMENT
0
P
I
*Estimate only
| SATELLITE VIEW |
We respect your online privacy and will never spam you. By submitting this form with your telephone number
you are consenting for Scott
Gordon to contact you even if your name is on a Federal or State
"Do not call List".
Listing provided by Leslie Eason, Keller Williams High Country
IDX information is provided exclusively for consumers' personal, non-commercial use, that it may not be used for any purpose other than to identify prospective properties consumers may be interested in purchasing. Data is deemed reliable but is not guaranteed accurate by the MLS.
This IDX solution is (c) Diverse Solutions 2024.

