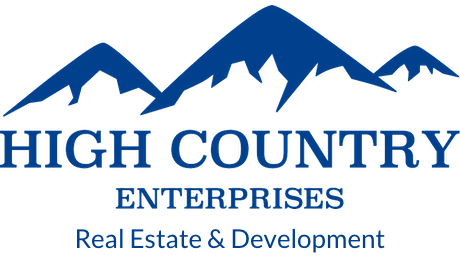|
Primary home, second home, or investment opportunity. This home situated minutes from downtown Boone, shopping, and the hospital. This is a brick ranch 3 bedrooms and 2 bathrooms on the main living area, along with a newly renovated living area, kitchen with handmade wormy chestnut cabinets, sunroom, dinning area, covered front porch, and open back porch. This main living area sits overtop a two car garage, and over 1000 sq/ft of finished space that can be used for bonus room, playroom, or storage. New freezers and refrigerator downstairs that are almost new and in perfect condition. There is a full bathroom downstairs as well. Also in addition to the home, there is a greenhouse/garden area, outdoor shed, and a beautiful craftsman build cabin that has endless possibilities for it's uses. Third bedroom currently being used as a the laundry room, but can easily be converted back to a bedroom. All of this on just over 3/4 of beautifully landscaped lot. This home is being sold with all the furnishing in the home.
| DAYS ON MARKET | 77 | LAST UPDATED | 11/29/2022 |
|---|---|---|---|
| TRACT | None | YEAR BUILT | 1971 |
| COMMUNITY | 3-Elk, Stoney Fork (Jobs Cabin, Elk, WILKES) | GARAGE SPACES | 2.0 |
| COUNTY | Watauga | STATUS | Sold |
| PROPERTY TYPE(S) | Single Family |
| Elementary School | Parkway |
|---|---|
| High School | Watauga |
| ADDITIONAL DETAILS | |
| AIR | Heat Pump |
|---|---|
| AIR CONDITIONING | Yes |
| APPLIANCES | Built-In Oven, Dishwasher, Dryer, Electric Cooktop, Electric Water Heater, Exhaust Fan, Freezer, Microwave, Microwave Hood Fan, Refrigerator, Washer |
| AREA | 3-Elk, Stoney Fork (Jobs Cabin, Elk, WILKES) |
| BARN/EQUESTRIAN | Yes |
| BASEMENT | Partially Finished, Yes |
| CONSTRUCTION | Brick, Masonry, Wood Frame, Wood Siding |
| EXTERIOR | Fence, Paved Driveway, Storage |
| FIREPLACE | Yes |
| GARAGE | Driveway, Garage, Paved, Private, Two Car Garage, Yes |
| HEAT | Electric, Fireplace(s), Heat Pump, Hot Water, Oil |
| INTERIOR | Handicap Access |
| LOT | 0.8 acre(s) |
| SEWER | Septic Permit Unavailable |
| STORIES | 2 |
| STYLE | Craftsman |
| SUBDIVISION | None |
| TAXES | 887.7 |
| UTILITIES | Cable Available,High Speed Internet Available |
| VIEW | Yes |
| VIEW DESCRIPTION | Long Range,Mountain(s) |
| WATER | Private,Well |
MORTGAGE CALCULATOR
TOTAL MONTHLY PAYMENT
0
P
I
*Estimate only
| SATELLITE VIEW |
We respect your online privacy and will never spam you. By submitting this form with your telephone number
you are consenting for Scott
Gordon to contact you even if your name is on a Federal or State
"Do not call List".
Listing provided by Duwan Mackey, Mackey Properties
IDX information is provided exclusively for consumers' personal, non-commercial use, that it may not be used for any purpose other than to identify prospective properties consumers may be interested in purchasing. Data is deemed reliable but is not guaranteed accurate by the MLS.
This IDX solution is (c) Diverse Solutions 2024.

